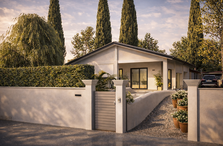
Quadra
/ input
CONCEPT

ENG - A young family decided to completely renovate a villa just a few kilometers from the sea of the south coast of Rome, in the city of Anzio. The primary goal with the program was to maintain the original character of the main structure while upgrading the home to be more contemporary and aesthetically coherent, spacious and functional. Since the very beginning the obvious idea has been to create a more comfortable layout for the living areas.
The need for wider spaces and a better overall quality of their habitat has affected the preliminary decisions that have led to the creation of an open space where the kitchen is merged with the living room. Since the very beginning the obvious idea has been to create a more comfortable layout for the living areas. The need for wider spaces and a better overall quality of their habitat has affected the preliminary decisions that have led to the creation of an open space where the kitchen is merged with the living room. Furthermore, three openings have been enlarged to blur the boundaries between the interior and the exterior spaces towards the garden and a huge library is been designed to create a warmer view both from inside and outside. Great attention has been given to the choice of the palette materials: each element contributes to create a warm environment.
The exterior has been subject to minimal renovation with a revamped plaster finishes and a new pavement made of grès porcelain stoneware tiles: the strength of the old house is the large porch that opens to the west, so the final decision was simply to enhance this external space with a false ceiling that creates the illusion of an even more dilated space. The work then went on with the design of furnishings in which all the actors of the process were meticulously involved. The entire design phase was developed through three-dimensional drawings that allowed easier dialogue between craftsmen, designer and customer.
---
ITA - Una giovane famiglia ha deciso di ristrutturare completamente una villa a pochi chilometri dal mare della costa sud di Roma, nella città di Anzio. L'obiettivo principale del programma è stato quello di mantenere il carattere originale della struttura principale, migliorando al contempo la casa per renderla più contemporanea ed esteticamente coerente, spaziosa e funzionale. Fin dall'inizio l'idea ovvia è stata quella di creare un layout più confortevole per le zone giorno.
La necessità di spazi più ampi e di una migliore qualità complessiva del proprio habitat ha condizionato le decisioni preliminari che hanno portato alla realizzazione di un open space in cui la cucina si fonde con il soggiorno. Fin dall'inizio l'idea ovvia è stata quella di creare un layout più confortevole per le zone giorno. La necessità di spazi più ampi e di una migliore qualità complessiva del proprio habitat ha condizionato le decisioni preliminari che hanno portato alla realizzazione di un open space in cui la cucina si fonde con il soggiorno. Inoltre, tre aperture sono state ampliate per sfumare i confini tra gli spazi interni ed esterni verso il giardino ed è stata progettata un'enorme biblioteca per creare una vista più calda sia dall'interno che dall'esterno. Grande attenzione è stata data alla scelta della tavolozza dei materiali: ogni elemento contribuisce a creare un ambiente caldo.
L'esterno è stato oggetto di un intervento di ristrutturazione minimo con un rifacimento delle finiture dell'intonaco e una nuova pavimentazione in piastrelle di gres porcellanato: il punto di forza della vecchia casa è il grande porticato che si apre ad ovest, quindi la decisione finale è stata semplicemente quella di valorizzare questo esterno spazio con un controsoffitto che crea l'illusione di uno spazio ancora più dilatato. Il lavoro è poi proseguito con la progettazione degli arredi in cui sono stati meticolosamente coinvolti tutti gli attori del processo. L'intera fase progettuale è stata sviluppata attraverso disegni tridimensionali che hanno permesso un più facile dialogo tra artigiani, designer e cliente.
DATA
Anno
2018
Tipo
Residential
Città
Anzio
Nazione
Italy
Volume m³
500
Cliente
Private
Stato
built
Team
SPa
OUTPUT




















